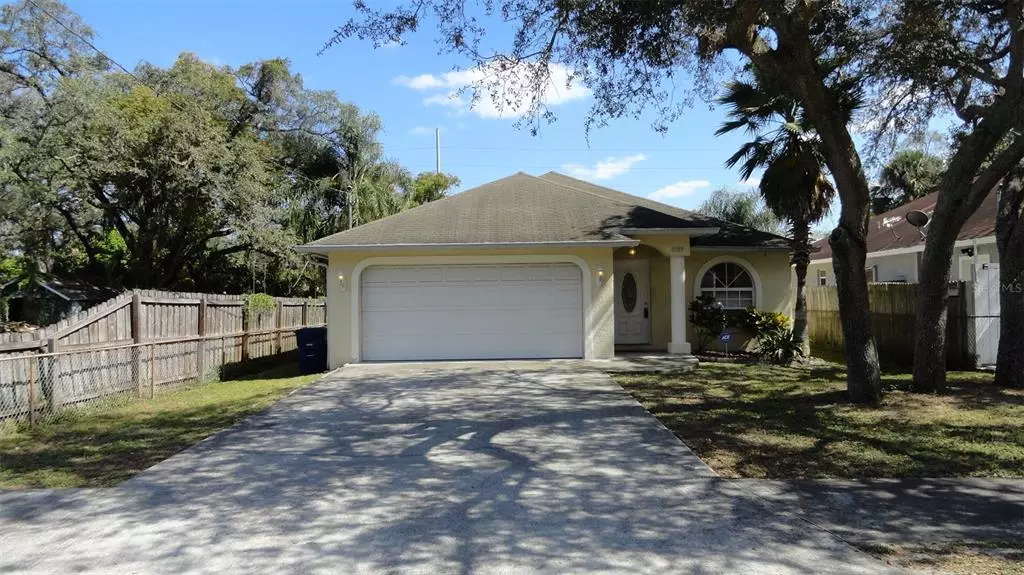$365,000
$349,900
4.3%For more information regarding the value of a property, please contact us for a free consultation.
3 Beds
2 Baths
1,415 SqFt
SOLD DATE : 03/30/2022
Key Details
Sold Price $365,000
Property Type Single Family Home
Sub Type Single Family Residence
Listing Status Sold
Purchase Type For Sale
Square Footage 1,415 sqft
Price per Sqft $257
Subdivision Wilma
MLS Listing ID T3357052
Sold Date 03/30/22
Bedrooms 3
Full Baths 2
Construction Status Financing,Inspections
HOA Y/N No
Year Built 2005
Annual Tax Amount $930
Lot Size 6,098 Sqft
Acres 0.14
Lot Dimensions 50x124
Property Description
GREAT CENTRAL LOCATION! Close Proximity to I-275 which offers a Quick Commute to Downtown Tampa, Raymond James Stadium, Tampa International Airport or the Gulf of Mexico beaches to the west or further south. The University of South Florida Campus, Busch Gardens, and Adventure Island are only a few miles to the northeast. Restaurants, Shopping, Lowry Park Zoo and the Hillsborough River are within a mile of the property. This SPACIOUS Three Bedroom/Two Bathroom Home has an Attached 2 Car Garage, Matching Tile Floors throughout, Cathedral Ceilings in Most Rooms, Plant Shelves, Ceiling Fans, Custom Lighting, Corian Countertops in the Kitchen and Both Bathrooms, a Laundry Room with Laundry Tub, a partially Fenced Rear Yard and a Large Open Patio off the Family Room. The Owners Suite has a Large walk-in-closet, with Dual Sinks in the En Suite Bathroom. Check out this home while you can as it won't take long to sell at this price.
Location
State FL
County Hillsborough
Community Wilma
Zoning RS-50
Interior
Interior Features Cathedral Ceiling(s), Ceiling Fans(s), Master Bedroom Main Floor, Split Bedroom, Walk-In Closet(s), Window Treatments
Heating Central, Electric
Cooling Central Air
Flooring Ceramic Tile
Furnishings Unfurnished
Fireplace false
Appliance Dishwasher, Disposal, Dryer, Electric Water Heater, Microwave, Range, Refrigerator, Washer
Laundry Inside, Laundry Room
Exterior
Exterior Feature Rain Gutters
Garage Driveway, Garage Door Opener, Off Street, Open
Garage Spaces 2.0
Fence Chain Link
Utilities Available BB/HS Internet Available, Cable Available, Electricity Connected, Sewer Connected, Water Connected
Roof Type Shingle
Porch Front Porch, Patio
Attached Garage true
Garage true
Private Pool No
Building
Lot Description City Limits, Paved
Story 1
Entry Level One
Foundation Slab
Lot Size Range 0 to less than 1/4
Sewer Public Sewer
Water Public
Architectural Style Ranch
Structure Type Block, Stucco
New Construction false
Construction Status Financing,Inspections
Others
Pets Allowed Yes
Senior Community No
Pet Size Extra Large (101+ Lbs.)
Ownership Fee Simple
Acceptable Financing Cash, Conventional, FHA, VA Loan
Listing Terms Cash, Conventional, FHA, VA Loan
Num of Pet 2
Special Listing Condition None
Read Less Info
Want to know what your home might be worth? Contact us for a FREE valuation!

Our team is ready to help you sell your home for the highest possible price ASAP

© 2024 My Florida Regional MLS DBA Stellar MLS. All Rights Reserved.
Bought with ROBERT SLACK LLC

"My job is to find and attract mastery-based agents to the office, protect the culture, and make sure everyone is happy! "







